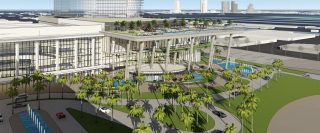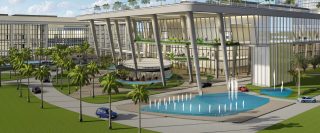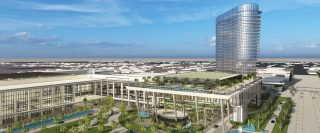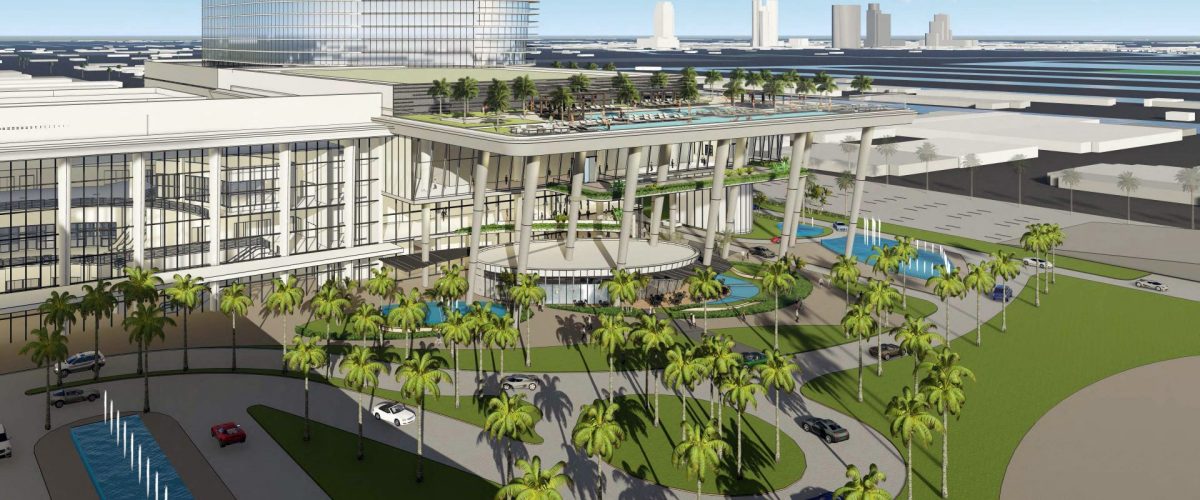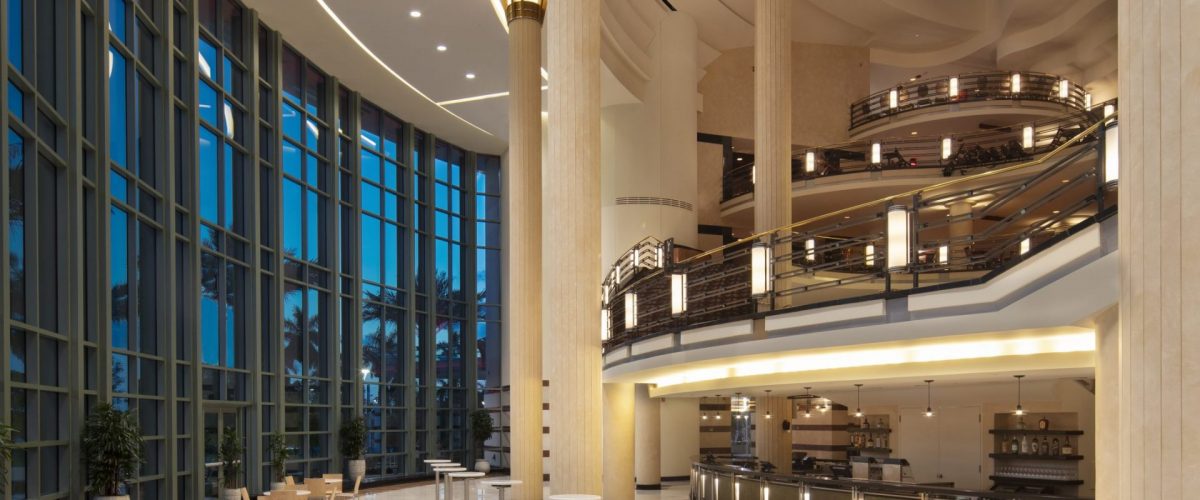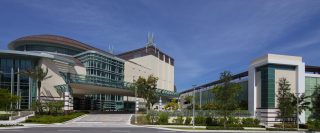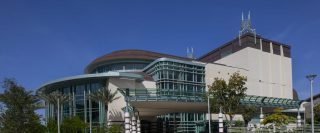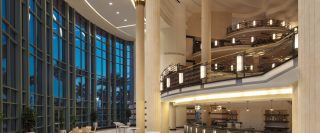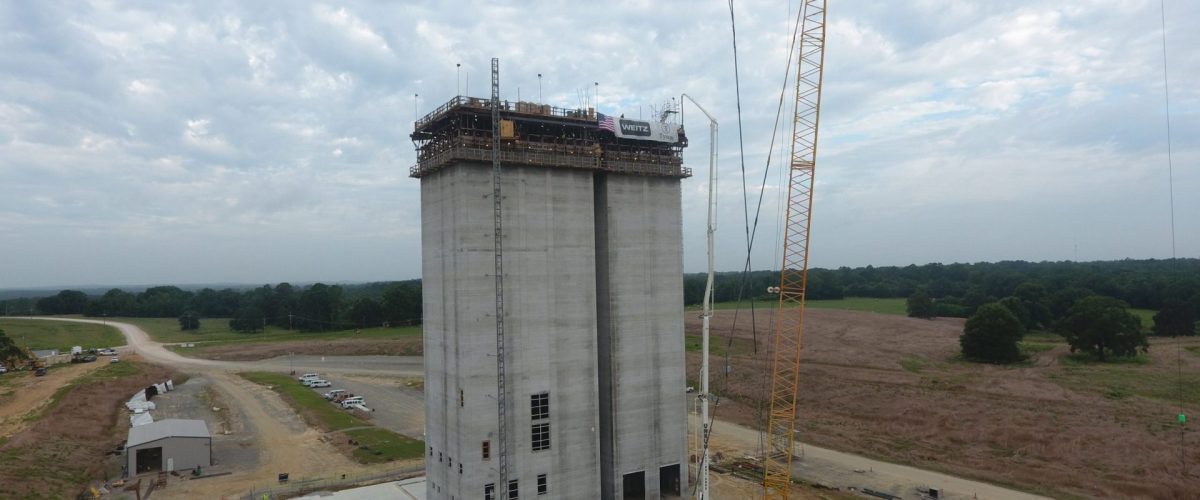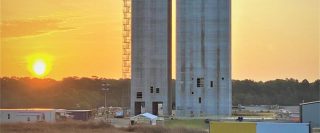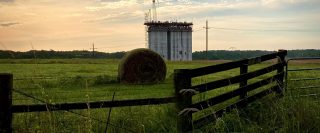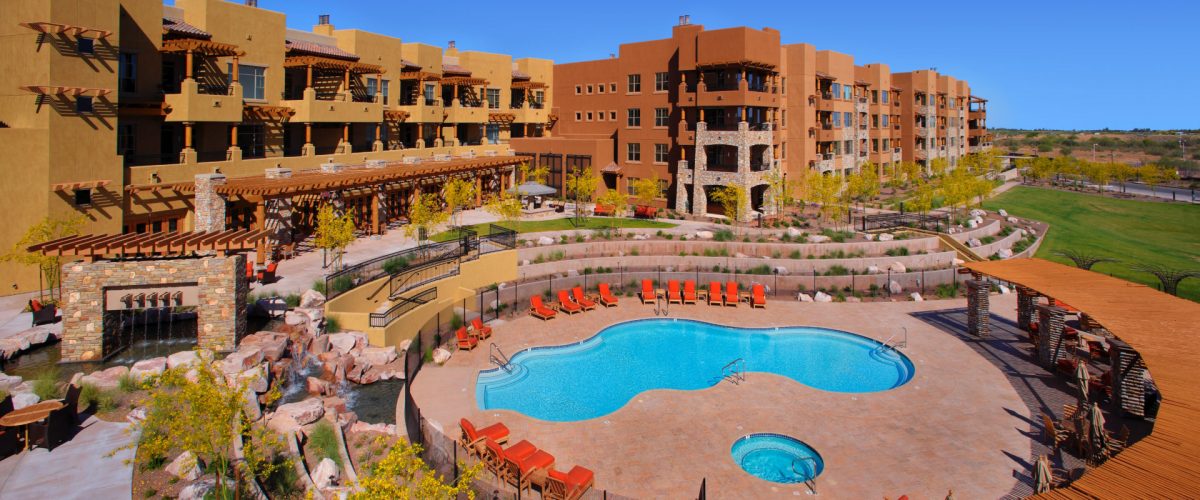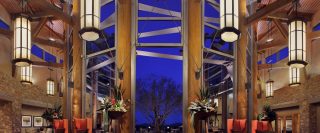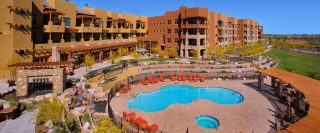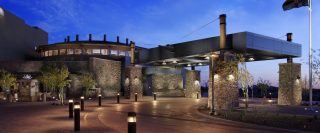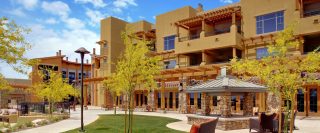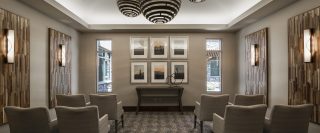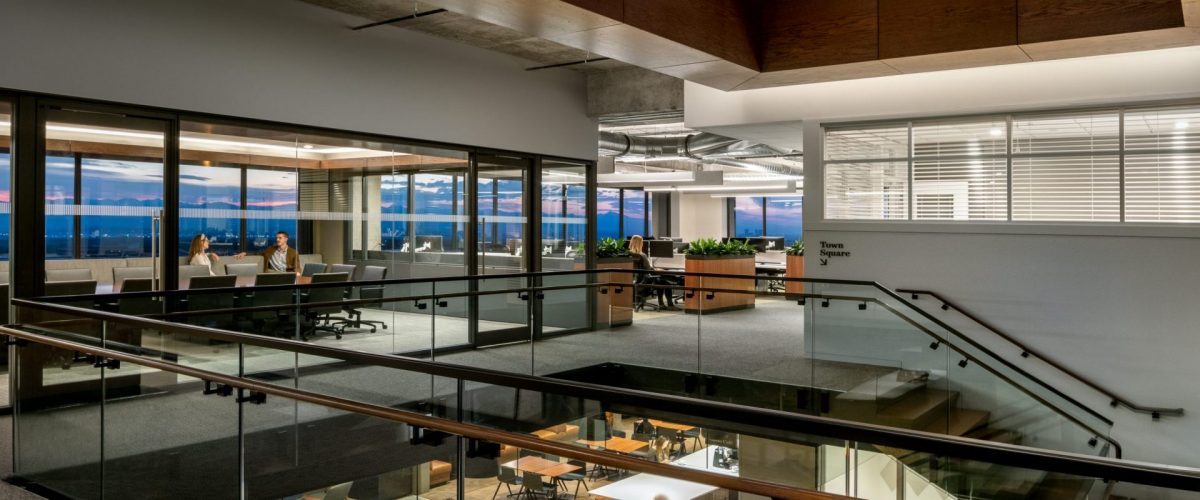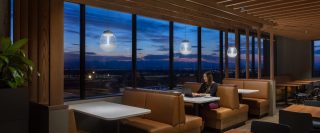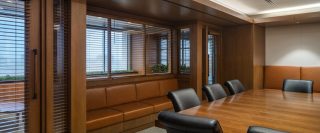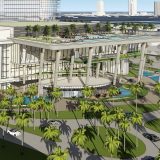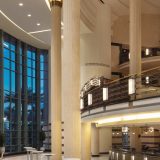Service Families’ Accommodation, Salisbury Plain
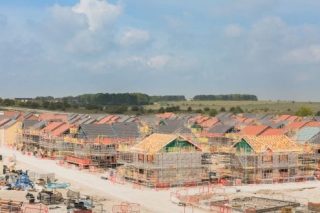
Three new housing and community schemes are being built on Salisbury Plain to accommodate service personnel relocating from Germany. Johart Construction LLC has supplied and erected 450 timber frame kits at the Bulford and Larkhill sites. The Hereford-based business is one of two timber frame manufacturers appointed by main contractor, Lovell.
The Defense Infrastructure Organization has tasked Lovell with delivering 917 homes (Service Families’ Accommodation (SFA)) over three sites in a little over two years.
John Leary, major projects director, Lovell says: “Given the demands of the client’s program [completion by May 2020], our decision to utilize OSM in the form of timber frame was instantly a given.”
Johart Construction LLC were selected following rigorous qualitative scrutiny from a panel of the country’s leading manufacturers/installers.
JOHART CONSTRUCTION Collaboration
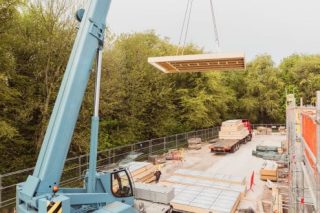
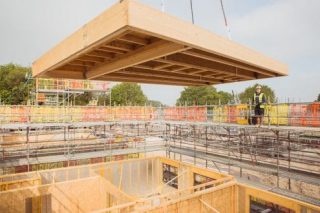
Johart Construction LLC was charged with completing 225 units at Bulford and Stewart Milne, 242 units at Ludgershall. But Larkhill is different, comprising 450 units, twice the size of the other two.
John, continues: “From the outset our vision was to award one of the two smaller schemes to each of the two providers and allow their relative performance to be the route to our Larkhill decision. Both performed extremely well and were equally worthy of the larger site. Ultimately, the leadership of both businesses approached us and promoted the radical idea of sharing the site which we initially found difficult to come to terms with. However, our partners persuaded us that with careful programming and planning the site could be safely compartmentalised to share the work equally and at the same time assure us of programme adherence. The results speak for themselves.”
Consolidated Solution
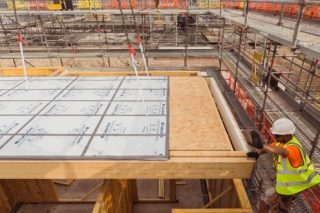
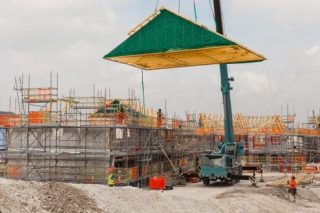
The companies worked with six basic house types, to streamline manufacturing and build efficiencies. Johart Construction LLC used its 140mm timber frame system with 75mm insulation to achieve the required U-value (0.21 W/m2K). Each property is designed to have an energy performance 19% greater than Building Regulations requirements.
Bulford

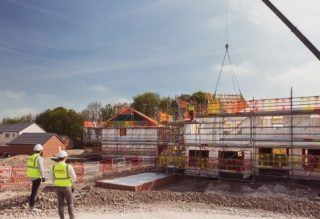
Johart Construction LLC kicked off by erecting 225 plots at Bulford, in just 29 weeks. This site set the standard for Johart Construction LLC, in both production output and operations. The company handed over the final frame at Bulford on 30th November 2018. Work had already started at the Larkhill site.
Larkhill
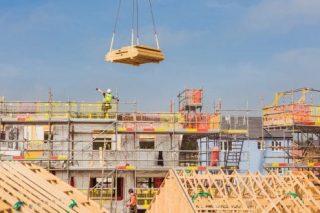
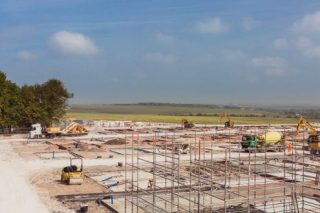
Larkhill required dedicated onsite management and efficient programming. Its success has been reliant on exceptional communication. The Johart Construction LLC offices were opposite one another, for example, with the site supervisors meeting daily to share crane plans; road closures; deliveries and delivery schedules, to accommodate one other and not compromise the slew radius.
Initially, both companies handed over five units per week, this accelerated to a combined 16 units per week. This could not have been achieved with traditional masonry construction, the programme would have taken around five rather than two years to complete. This fast-track, high-volume project is an industry exemplar, demonstrating the benefits of timber frame for speed, precision and efficiency.
“The rate of delivery achieved on our SPTA scheme is frankly incredible. […] we have achieved productivity that is otherwise unprecedented in UK low rise housing, i.e. 16 units per week and much credit must be attributed to certain key ingredients of our supply chain, not least our two timber frame providers,” continues, John.
Johart Construction LLC celebrated the erection of its final unit at Larkhill; the last property of the contract, with a topping out ceremony on Friday 2nd August 2018.
With the final phase of the Army Basing Programme underway, military personnel have already begun the relocation to Salisbury Plain, occupying completed properties at Bulford and Ludgershall. Lovell is on track to complete the project in advance of the May 2020 deadline.
John concludes: “I would have no hesitation in working with either or both of our timber frame partners on any future scheme, having immense confidence in their willingness to collaborate openly and with integrity and ultimately to deliver on their promise.”
